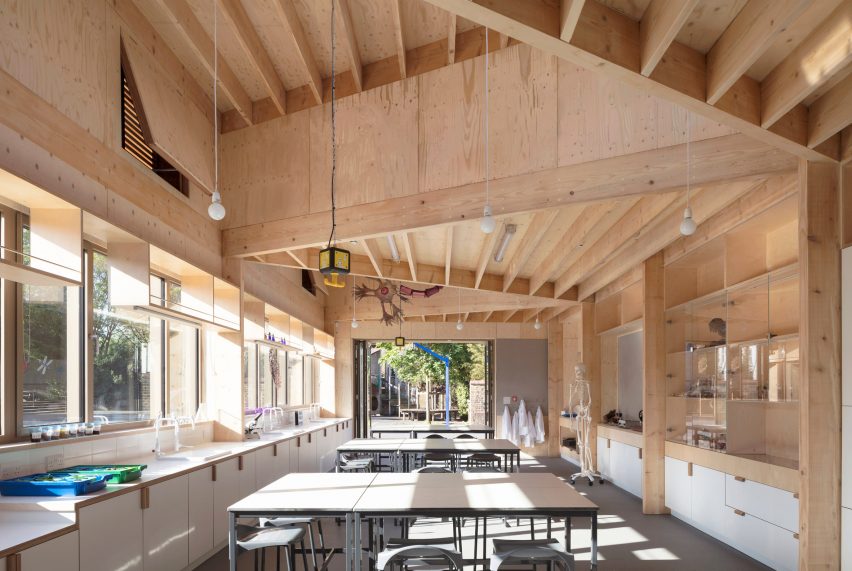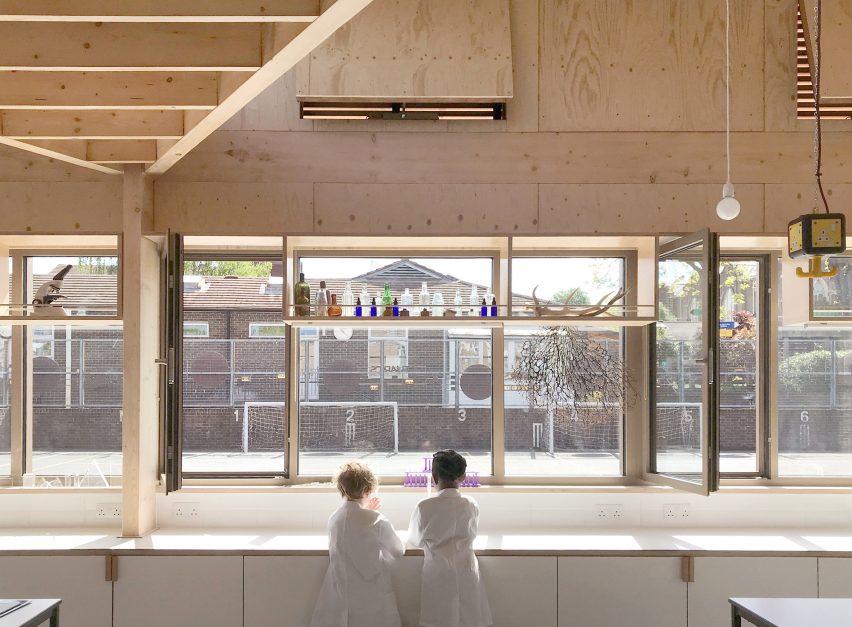AY Architects adds timber science laboratory to London school
)
A zigzagging structure of spruce beams supports the roof of a science'laboratory'at the Eleanor Palmer Primary School in Kentish Town,'London, designed by'AY Architects.
The single-storey'school'has been built entirely out of timber, using beams, columns and joists of standard sizes with built-in'plywood'furniture and clad with horizontal slats of Siberian'larch.
Internally, the structure of the Eleanor Palmer Science Lab has been left exposed to make the architectural construction a teaching point for pupils.
AY Architects'looked to the Victorian craze for collecting and displaying scientific discoveries and oddities to make the Eleanor Palmer Science Lab a "wonder room" that visibly demonstrates aspects of architectural technology to pupils.
 "During the design process we considered how architecture could be manifested through the means of the school curriculum: processes, forces, materials and living things," explained the practice.
"During the design process we considered how architecture could be manifested through the means of the school curriculum: processes, forces, materials and living things," explained the practice.
"We imagined that over time the building would become a repository of artefacts, instruments and constructions, like a contemporary, room-size cabinet of curiosities."
The two triangular forms of the roof sit slightly higher than the building and house skylights. The roof shape helps the structure's passive ventilation strategy via small ventilation hatches located high on the walls.
Sinks, storage and display cabinets line the edges of the space, keeping the centre as a flexible space that can house anything from tables and chairs to larger-scale building projects.

Facing out onto the school's sports courts to the west, a strip of glazing sits above a long wooden bench, both to bring in light and create a sense of curiosity for pupils outside.
At the southern end of the Eleanor Palmer Science Lab a large set of doors open out onto the playground. The north a door leads through to a small science garden, with play equipment designed by Unit Lab and Electric Pedals.
To the east, the lab abuts the school's Victorian boundary wall. Its wooden form peeks over the top, minimising its impact on the street while still being visible.
A small, picture-frame style window has been created in this wall to create a connection between the school and the street, signalling the laboratory's presence and creating a sense of surprise for passers-by. AY Architects also designed the nearby'Montpelier Community Nursery'in 2013, which also has an exposed timber structure animated by angular plywood ceilings.Source: dezeen


